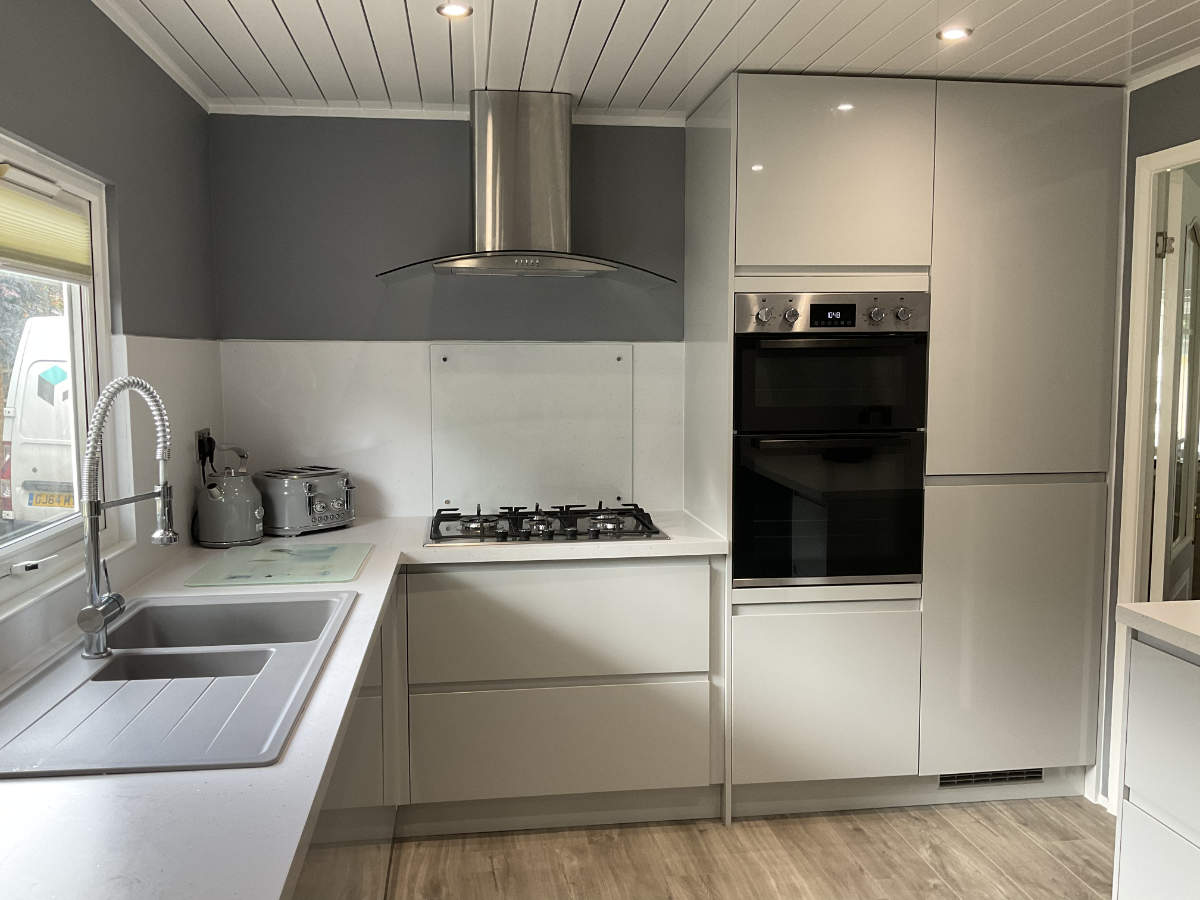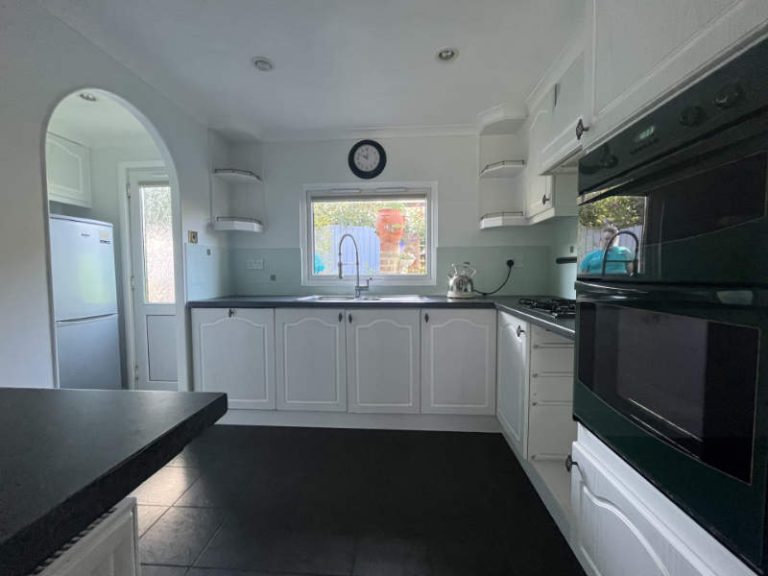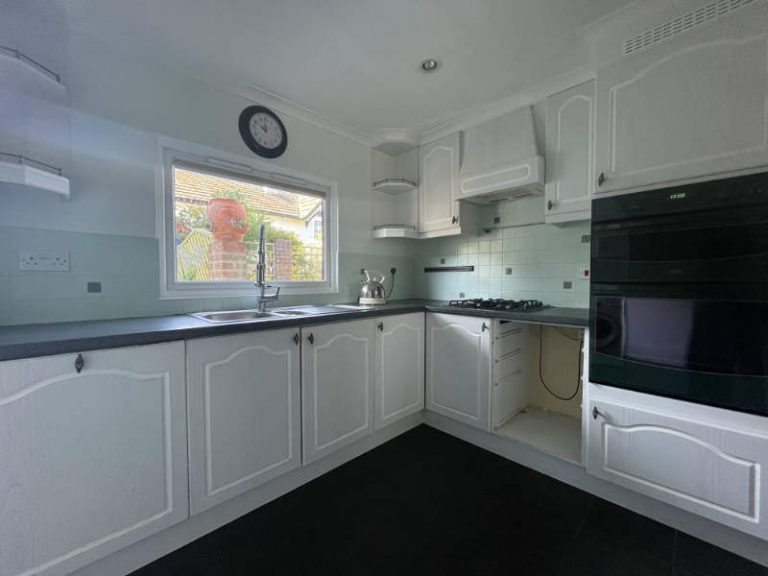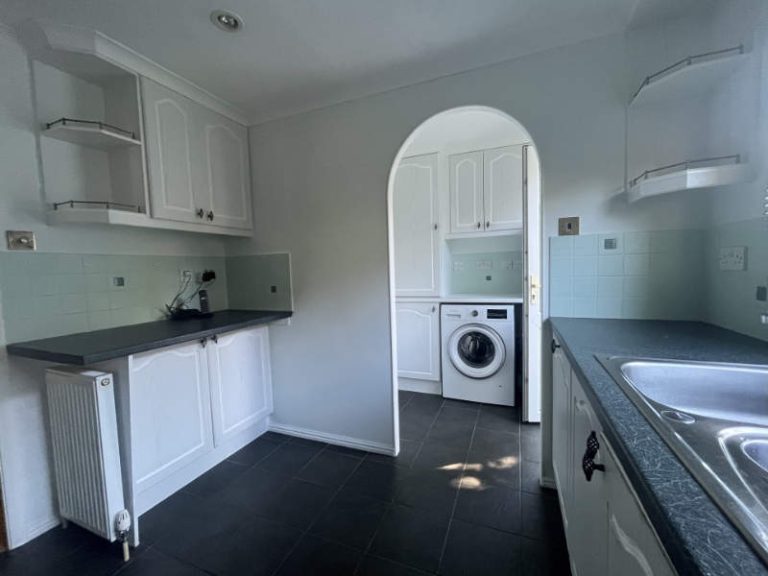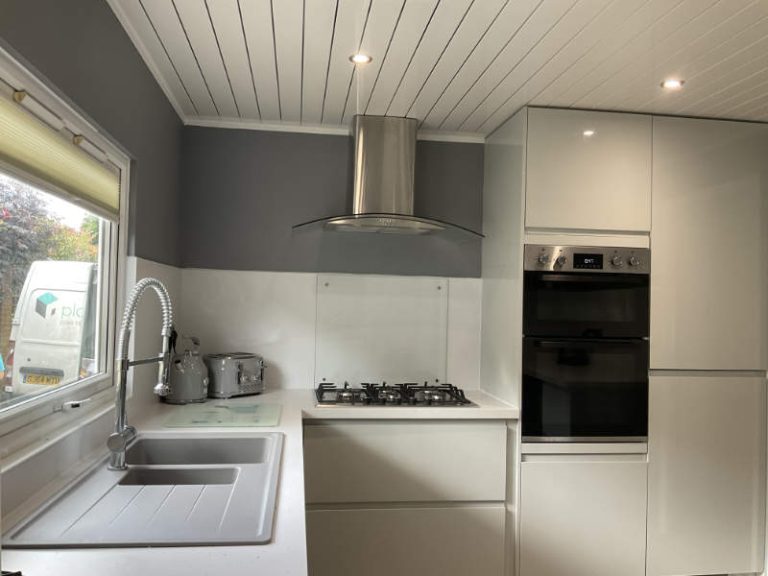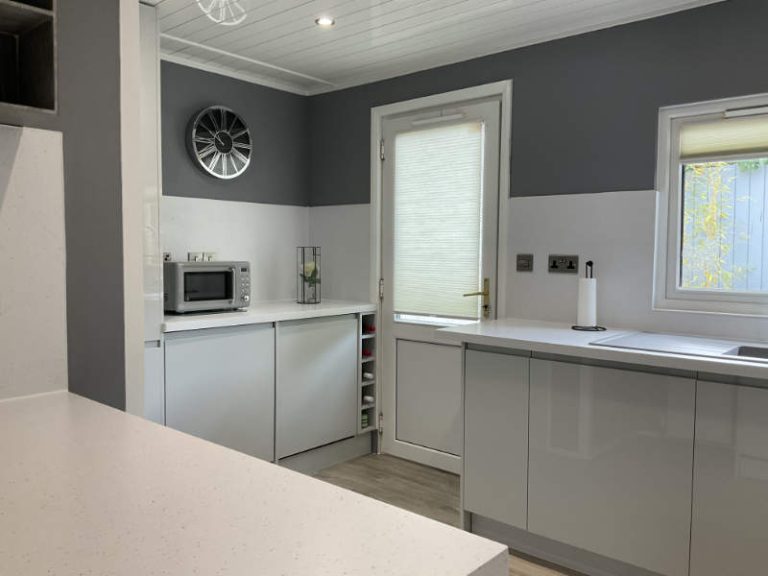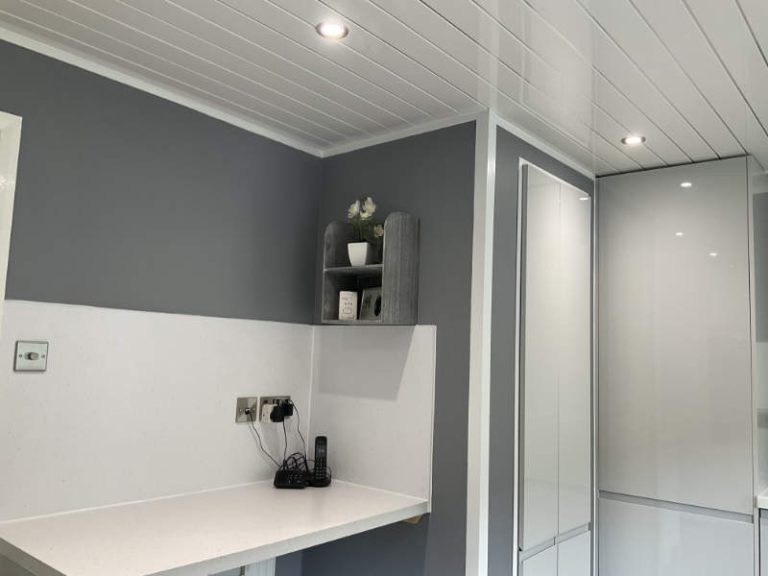Case Studies - Kitchen refurbishment, Surrey
Before
After
Before
Mrs Roberts came to us because her previous kitchen space was under utilised and it was looking a little tired. Her kitchen was fitted in the original kitchen layout that the Park Home was built with. Often the layouts become dated and do not really offer spacious cooking, preparation or dining areas. The original kitchen was divided into a utility room and kitchen. This layout meant that the kitchen space was impeded, and that less light could enter the room due to the divide.
The Customer Brief
Mrs Roberts wanted us to remove the dividing wall between the utility room and kitchen to create a light, open planned area with all washing/drying facilities integrated into one room rather than needlessly separated. She also wanted a new, more practical, and future proof kitchen, suited to her needs.
The work PPHS carried out
- Head of Kitchen and Bathroom installation; Anthony Nally visited Mrs Roberts and spent time working through her requirements, after all information was gathered he went away and produced a design that she was extremely happy with.
- After this, we provided Mr & Mrs Robert’s with a quotation which they found to be acceptable and we proceeded with the project.
- The design was focused on future proofing the kitchen and giving her the contemporary look she was after. Future Proofing rooms is extremely important to our customers, and even small details like installing a double tower oven mean that in the future when bending down may become an issue, customers can still use their ovens as Tower Ovens are positioned higher, as opposed to freestanding ones.
- Mrs Roberts likes to sit in her kitchen on her laptop, so we incorporated a breakfast bar into her new kitchen where she can enjoy working in her new kitchen.
- Space can be an issue in Park Homes, therefore we have to be creative at PPHS. We built a bespoke pull out larder in what was previously an inaccessible storage cupboard.
- Mrs Roberts wanted a clear and spacious room, so we ensured we integrated all features, even down to the bins which we fitted as pull outs. This left Mrs Roberts with an uncluttered, but also still storage friendly kitchen space
- We fitted Vinyl click flooring, which comes with a 20 year residential guarantee. This is a rubberised flooring, which can accept slight movement (Park Homes can contract and expand slightly). It is also waterproof, which is very important, as Park Home floors do attract moisture easily which can lead to further issues down the line.
Electrical Work
When moving internal walls, light switches and power points often need to be relocated. This was the case here. Therefore, our qualified electrician had to reroute the wiring to alternative walls and adjust the lighting controls to reflect the open planned layout.
To achieve the modern and clean look that Mrs Robert’s was looking for we fitted 6 brushed chrome spot lights, giving the kitchen a sleeker look. As Park Home ceilings are often low, we find spot-lights are a great way of lighting rooms and giving a more spacious feel.
To maintain best practices we advised Mrs Roberts a DMEV mechanical extractor fan would be a great way of controlling moisture in the kitchen, and she agreed, so our qualified electrician also fitted one of these.
Gas Work
For occasions like Christmas and Easter Mrs Roberts wanted the option to be able to cater for lots of guests. Therefore we fitted a 5 ring Gas Hob (as opposed to the standard 4 ring), which just gives slightly more cooking options when it comes to having lots of guests.
