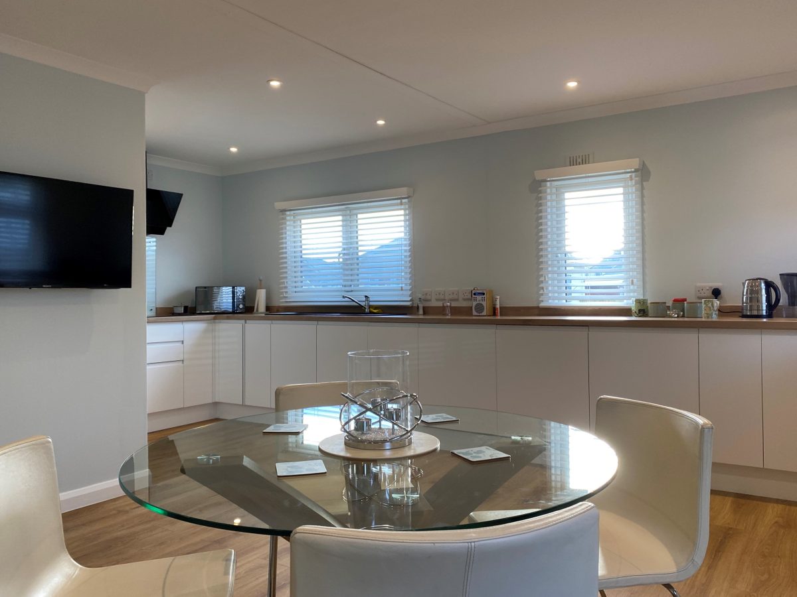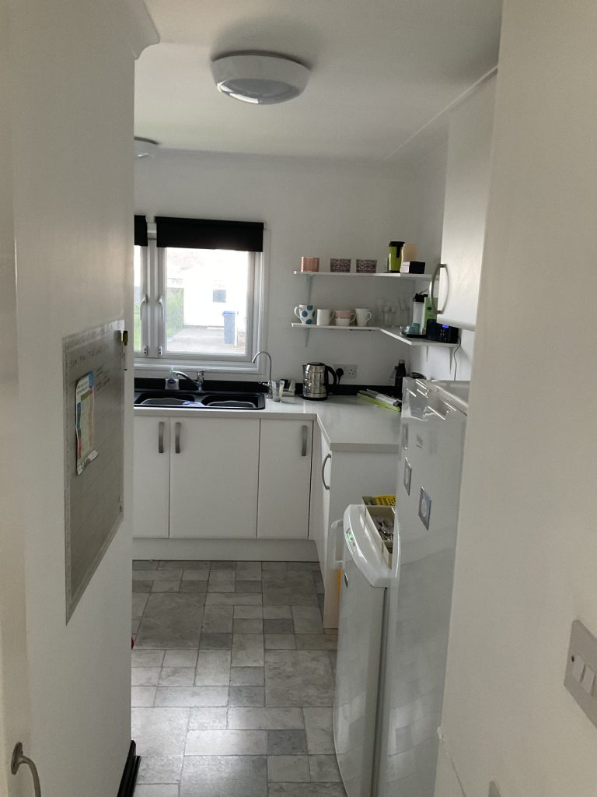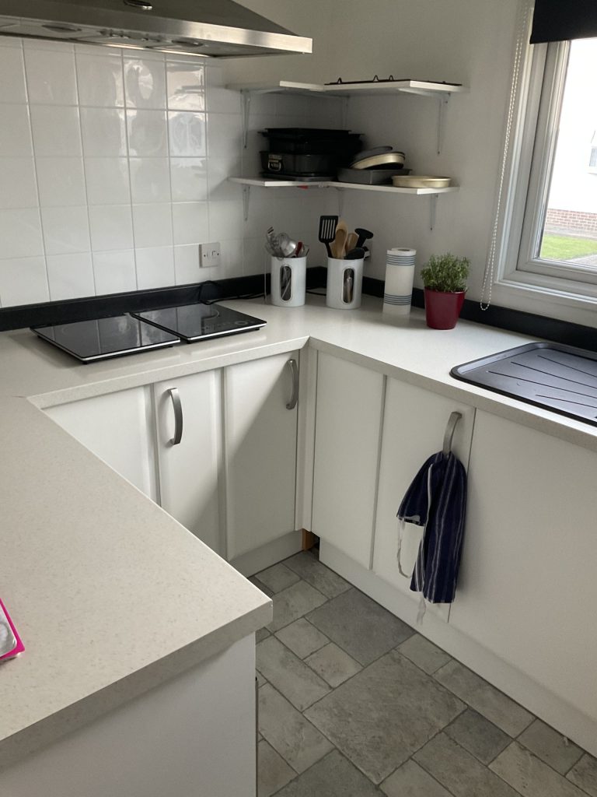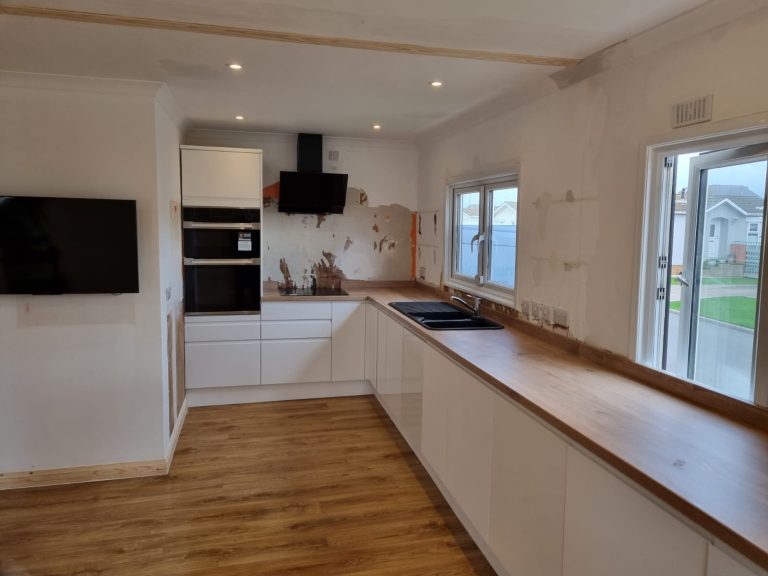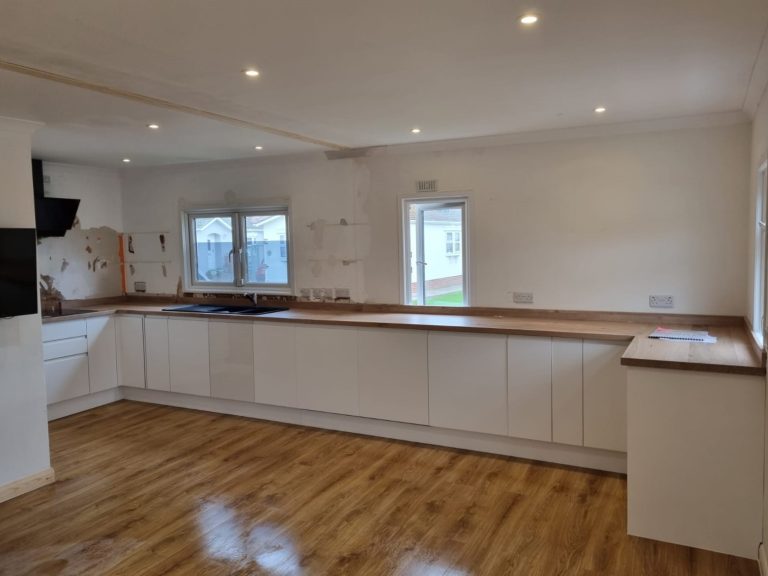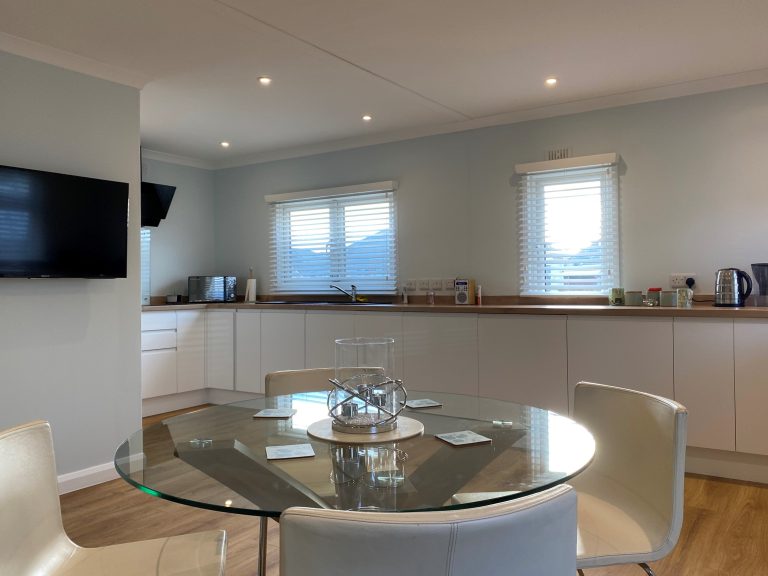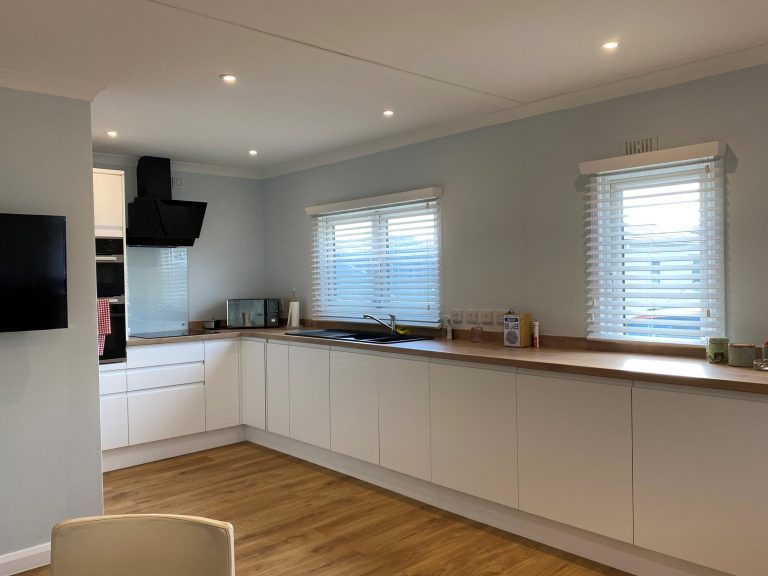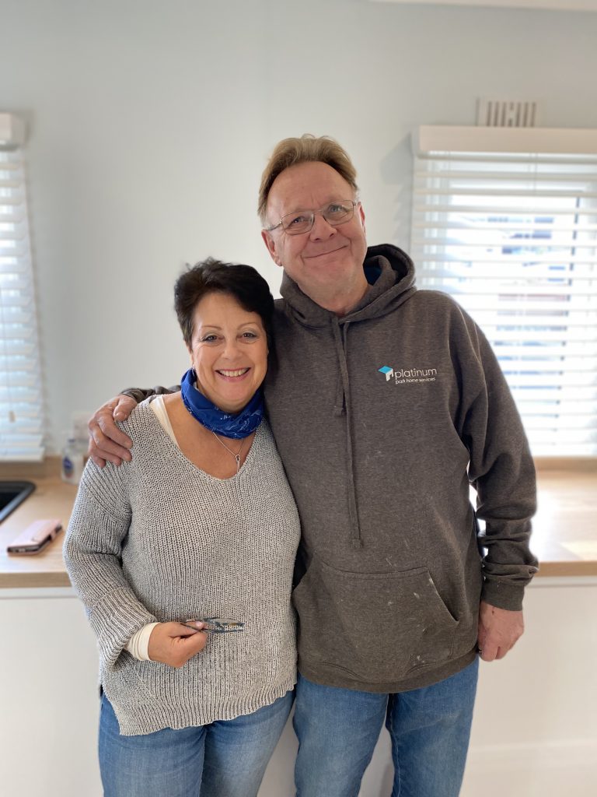Case Studies - Kitchen Refurbishment, West Sussex
Before
After
Before
Mrs Freshwater came to us as she’d recently purchased her first Park Home, and she was looking for a local and reliable company to open up her kitchen and create a beautiful, fresh, open planned kitchen and dining area
The Customer Brief
The previous occupants had divided the kitchen and living room space and it was claustrophobic, but Mrs Freshwater had the vision to ask us to remove the wall and redesign the space. She wanted new flooring, electrical and structural work carried out, and a new kitchen, fitted into the new open planned area created.
The work PPHS carried out
Head of Kitchen and Bathroom installation; Anthony Nally visited Mrs Freshwater and spent time working through her requirements, after all information was gathered Anthony went away and produced a design that she was extremely happy with.
The design was focused on opening up the existing space, and widening the area. The Park Home is a double home, so we were able to span the kitchen space to 20 feet wide, which provided decadent worktop runs, ideal for hosting guests, or simply preparing food in an uncluttered and modern environment. The photographs of this project speak for themselves, this kitchen is akin to a show home kitchen, and all Mrs Freshwater’s neighbours were very impressed.
