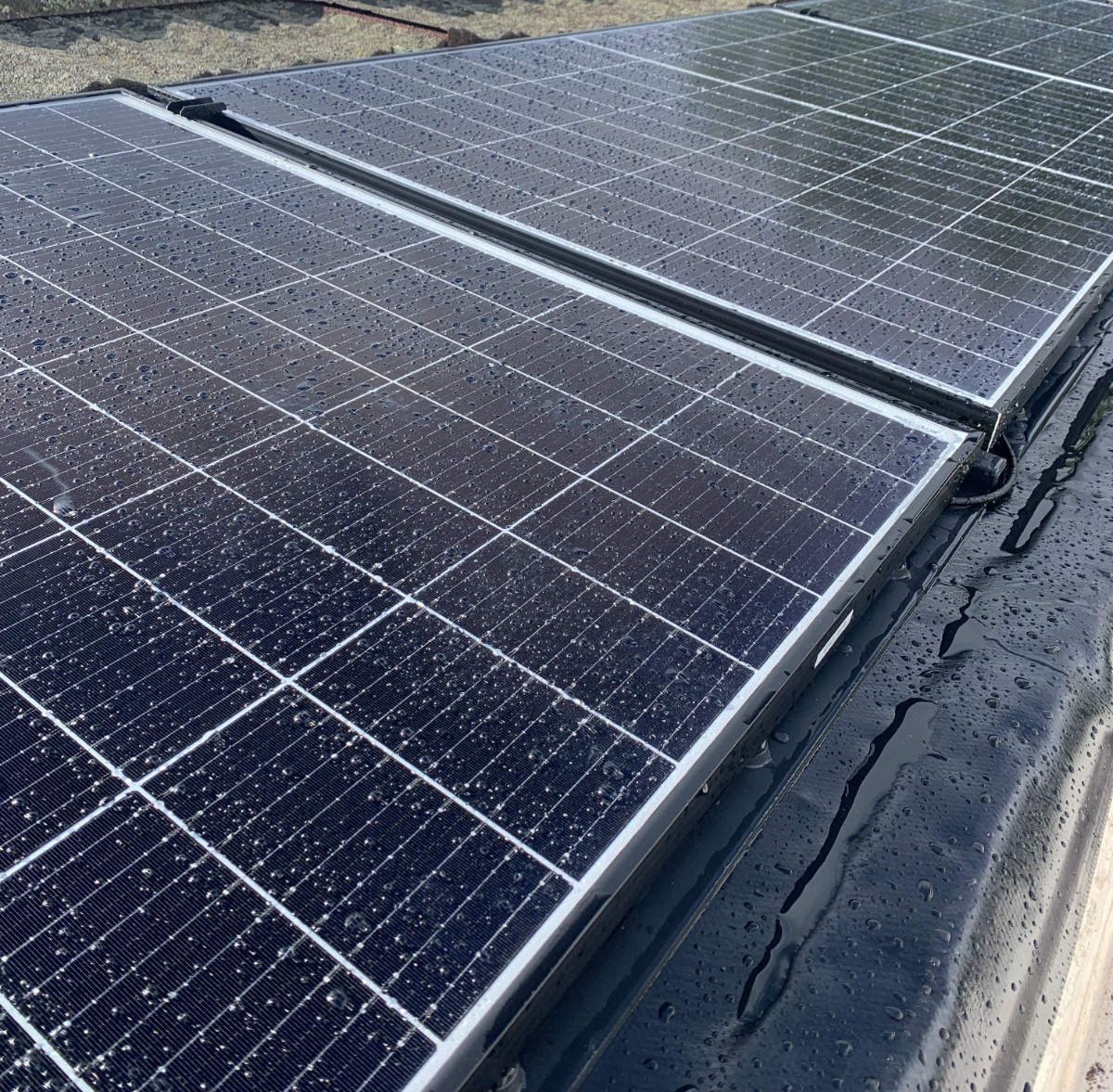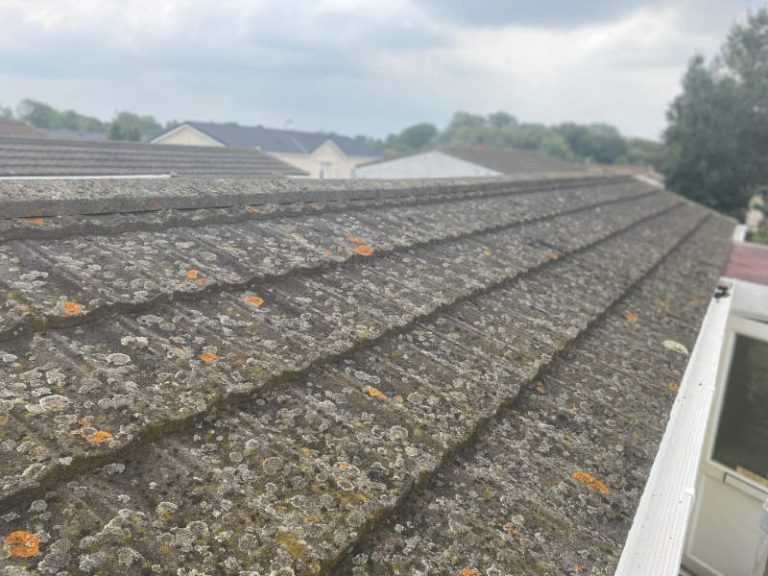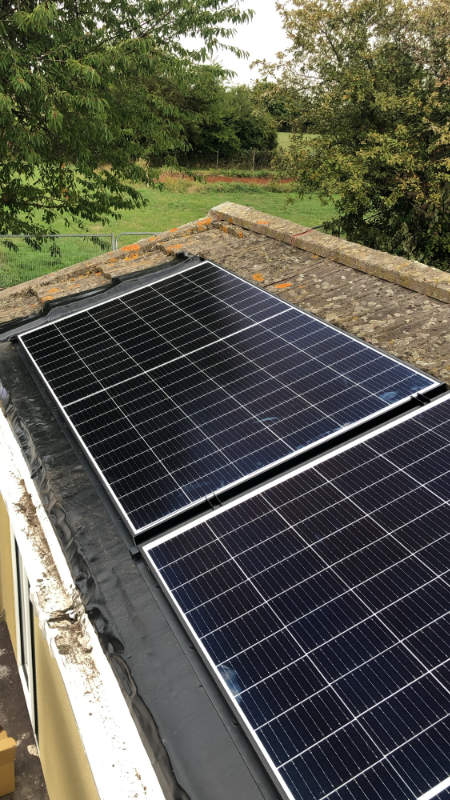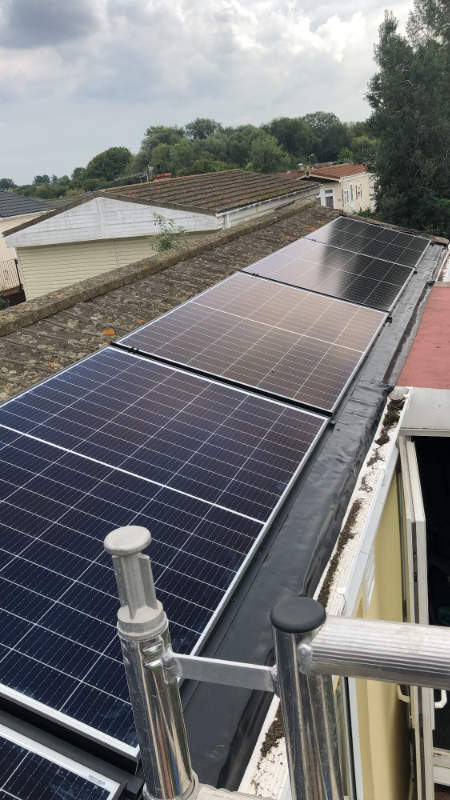Case Studies - Solar PV Installation, Surrey
Before
After
Solar PV Installation on a Park Home
SAP Point Jump: 22 Points / EPC Before: D59, now: B81!
The Customer Brief
With the soaring cost of energy Mr & Mrs Whitfield wanted to reduce their energy bills with the help of optimising Solar PV renewable technology. Living in a Park Home, Solar PV is not the most conventional way of reducing energy costs due to the light weight structure of the dwellings. Unphased by this, due to holding many years of dedicated professional Park Home experience, PPHS were happy to take on the project and deliver Solar PV to Mr & Mrs Whitfield’s Park Home.
The work PPHS carried out
PPHS are fully accredited under MCS, and throughout every stage of the job, conformed to these regulations. We are confident in our work, and are proud to operate under and within the MCS umbrella.
- Firstly, working with one of our funding partners, we were able to obtain Mr & Mrs Whitfield grant funding which fully covered the cost of the work. They did not have to financially contribute, which was fantastic for them. Without this support, Mr & Mrs Whitfield would not have been able to make the green retrofit upgrade to their Park Home.
- To begin, PPHS commissioned a structural survey that was undertaken by a RICS Chartered structural engineer to determine the structural integrity of the property. This was so that we could make a full and comprehensive decision on what system to install.
- After evaluating the structural survey report and liaising closely with our structural engineers, we concluded that the most appropriate way to fit Solar PV to Mr & Mrs Whitfield’s property was through a “GSE in-roof system”.
- In roof systems offer a reduced NET weight load compared to traditional rail mounted Solar PV kits, as well as looking sleeker, and offering no entry points for wildlife to nest under.
- Our engineers appraised everything from uplift, and wind loading, to reductions in gravitational loading after removing existing tiles, as well as Kilonewton per cubic metre weights.
- Once we were fully happy with our conclusions we technically surveyed the property ready to fit our in-roof system.
- Before any work began on the roof, we had to run all the cabling, and fit the inverter box to the outside wall of the Park Home. The inverter was installed outside of the property due to the confined space the Park Home offered inside. After the cabling was installed and clearly labelled we installed eight supporting jacks to the underside of the Park Home. This is not something that the structural engineer requested we do, however from our extensive Park Home experience and working with PAS 20:30 2019 + Trustmark, we felt this to be best practise
- We began work on the roof by stripping the tiles back to reveal the roofing battens and membrane. This left the roof ready to mount the trays which house the Solar Panels.
- Once the trays were set evenly and secured in place, they were dressed into the roof and stage one of the weathering process was undertaken. After this, we fitted the panels in place, and finalised the dressing of the reveals.
- The last job we needed to do was to connect the panels up to the wiring we had run initially and then handover the system to a happy Mr & Mrs Whitfield. We feel as a company a full handover to the customer is always beneficial. Operating a new Solar PV system and optimising its benefits can be a tricky task, and we always want our customers to experience the most out of the renewables we deliver



